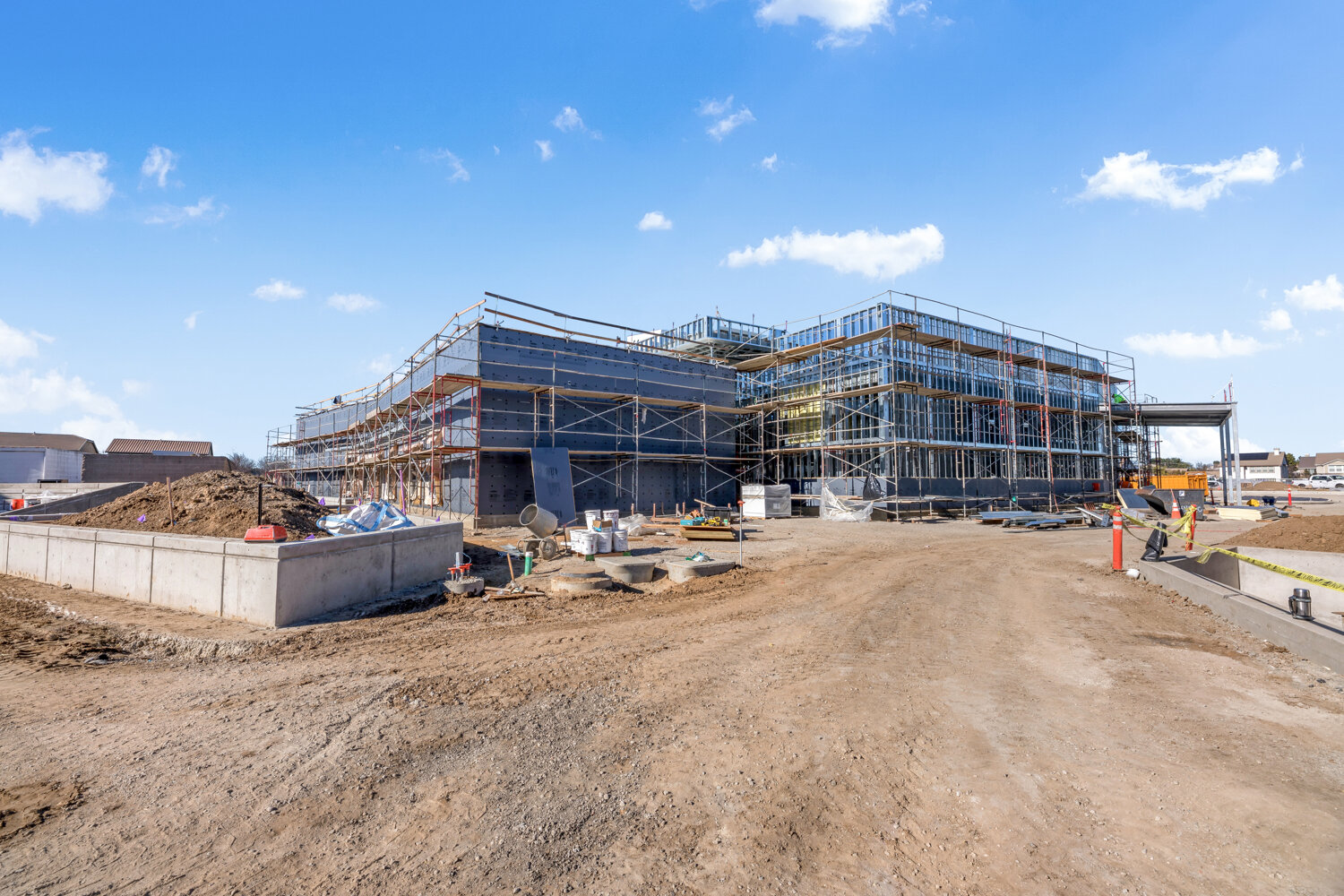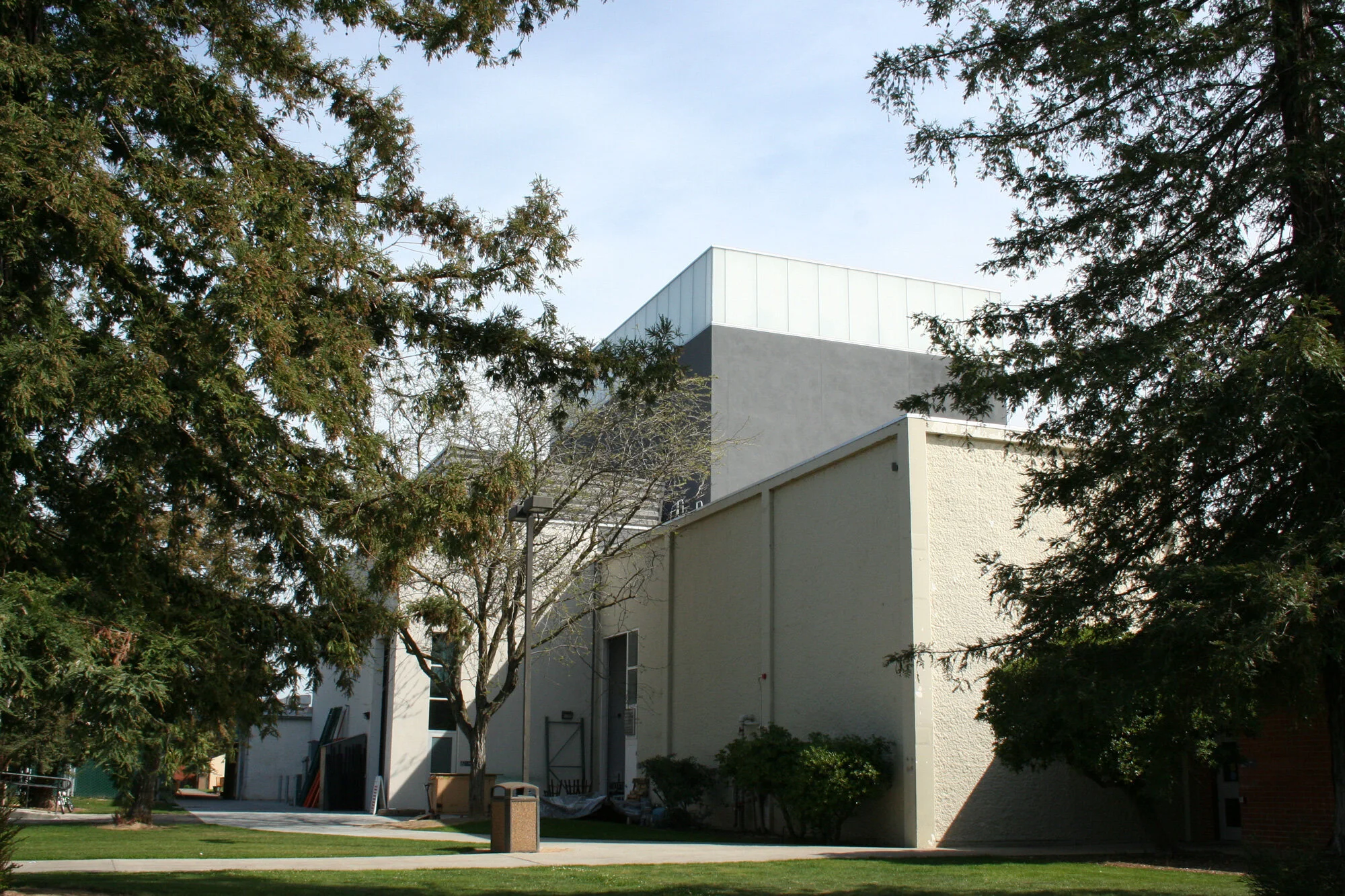
Educational Facilities
Freedom High School Theater
Construction of a 21,689 square foot Performing Arts Center for Liberty Union High School District . Included a 300 seat theater, choral and theater arts classrooms, dressing rooms, control booth, tech ledge and prop/set storage areas, and a 3,963 square-foot Career Technology Education building with shop space, teaching area and tool storage.
Liberty High School Aquatic & Tennis Center
Demolition of several single-story buildings and construction of new swimming pool, pool deck and support building housing lockers and pool equipment for Liberty Union High School District. Included additional tennis court and resurfacing of existing courts, with parking lot and associated sitework.
Heritage High School Culinary Building
Construction of a wood framed, single story building of approximately 3,220 square feet for Liberty Union High School District. Interior improvements include a classroom and commercial grade kitchen with walk-in cooler and an automatic fire sprinkler protection system. Adjacent site improvements include fabric shade structures over a court area, kitchen gardens, paving and landscape improvements.
Lodi USD Food Service Operation Center
Conversion of an unused warehouse into a large main commercial kitchen for Lodi Unified School District. All services were upgraded, and MEP system was completely replaced. Project included large walk-in freezer and refrigerator, large volume food processing and cooking equipment.
Sacramento City College Technology & Cosmetology Modernization
Complete modernization of two buildings totaling 18,500 square feet including new elevator, all new interior finish and extensive site work for Los Rios Community College District.
Tolenas Elementary School New Classrooms and Library Addition
Six month fast track construction of two new wood framed buildings and one addition for a total of 13,000 square feet. Included extensive site improvements, hardscape, utilities, new pads and portable classroom utilities for Fairfield-Suisun Unified School District,.
Esparto Elementary School Multi-Purpose Building
This 6,400 square foot building, wood framed and structural steel constructed, included new restrooms/locker rooms, a full commercial kitchen, stage, dining room, basketball court and site improvements for Esparto Unified School District.
American River College Fine Arts Modernization Phase I and II
12,200 square foot modernization of a theater with new seating, stage, backstage, tower and classrooms for Los Rios Community College District.








